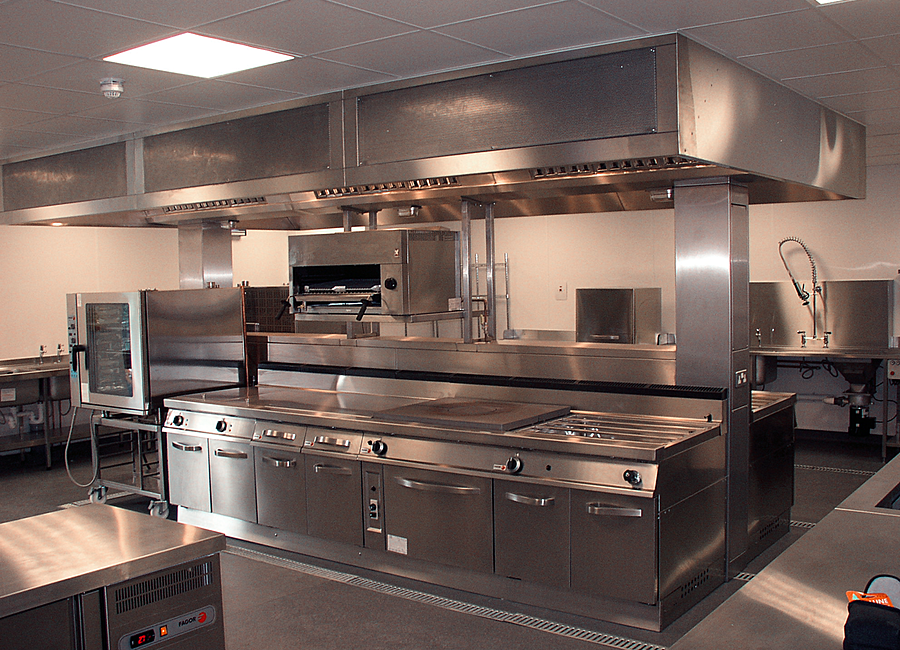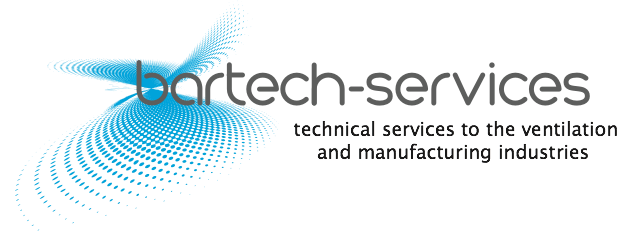
Full CAD Facilities
At Bartech Services we offer a full CAD Design Service. Our Design & Layout Services provide the client with full flexibility from design feasibility through to inception, installation and final delivery to all our projects. With the latest computer aided design technology we provide our clients quick, clear & precise drawings. Bartech Services are equipped to make our clients projects as trouble free as possible.
Complete Kitchen Design
Our many years of experience in the commercial kitchen industry enables us to take your brief and translate it into a stylish, functional kitchen.
We use the latest CAD technologies to consider every aspect of your commercial kitchen taking into account the menu, budget, timetable, logistics and size of kitchen to ensure we satisfy every element of your brief.
Canopies and Kitchen Ventilation
We specialise in the design of bespoke kitchen canopies of all sizes for your commercial kitchen requirements with a high quality finish. Our service provides expert advice to customers to utilise the most efficient form of ventilation/extraction.
Wall, Floor and Ceiling Coverings
Filtration, Odour, and Pollution Control
Full Installation
We pride ourselves on the high quality of our kitchen installations with attention to practicality and detail. We always work closely with our customers and their chefs/staff to provide practical solutions for their personal requirements.
Fully Accredited
Our representative will attend your premises and carry out a survey to include airflow calculations and advise and assist on specific requirements to conform with Planning Regulations, Gas-Safe Regulations, odour control and current standards.
We design and build
Commercial Kitchens
We offer our customers early assistance in the design, manufacture, supply and installation of complete commercial kitchens. We offer specialist advice from the outset of your proposed project from site survey, advice, measuring, design through to final installation including walls, floors and ceilings.
